It’s amazing the sense of pride you take in maintaining a home once it’s yours. I’d like to think we were pretty great renters, but there’s just something different once you buy. Lots of people told us once we became homeowners we would always have a project to work on. Now we know what they’re talking about! We were fortunate enough to buy a home that was move-in ready, but we’ve already knocked out several DIY improvements with some help from family and friends.
While we still have plenty on our to-do list, I wanted to give you a peek inside our home. We are so dang happy here. The home is cozy, but big enough for entertaining. And we can walk almost anywhere, which is the best part about living in this neighborhood.
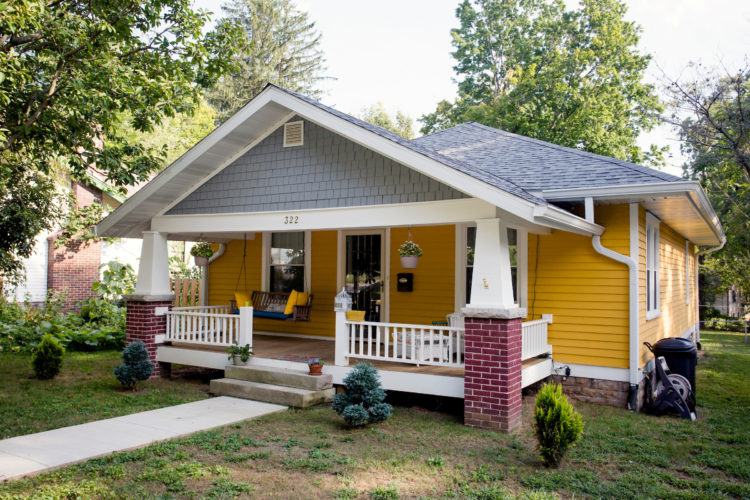
We fell in love with our house from the moment we saw it. We were just starting our search and happened to drive by when my parents were visiting. The bright yellow bungalow caught all of our eyes, so we turned around to take a closer look and wrote down the address to give to our realtor. I’ve always wanted a yellow house with a front porch, so it was meant to be. From what we learned from neighbors and the seller, the house had fallen into disrepair for several years and was an eyesore on the block. A contractor and investor bought the property and did an amazing job breathing new life into the home.
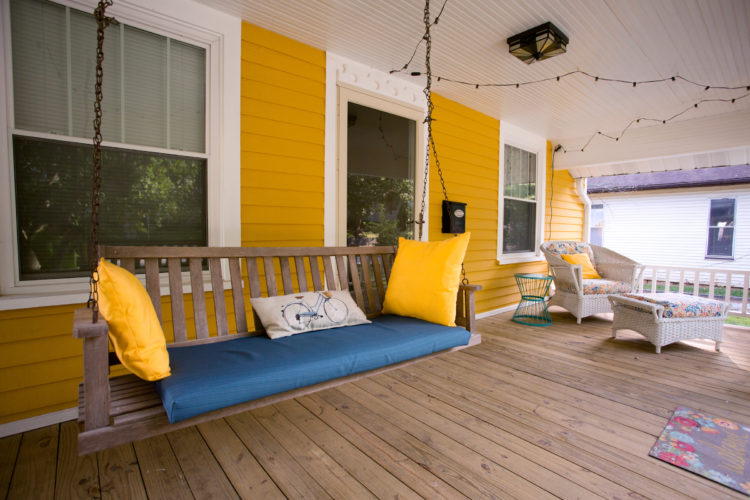
Of all the things on James’ list of “wants” when we were searching for homes, a front porch was at the very top. The house we were renting had a great porch where we often gathered for hours with friends. This porch is even better! The swing is long enough for you to stretch out and prop your feet up and the wicker chair my mother recovered is so comfortable I’ve almost fallen asleep on it. The porch is my favorite place to stretch out and read while enjoying some morning coffee.
Living Room
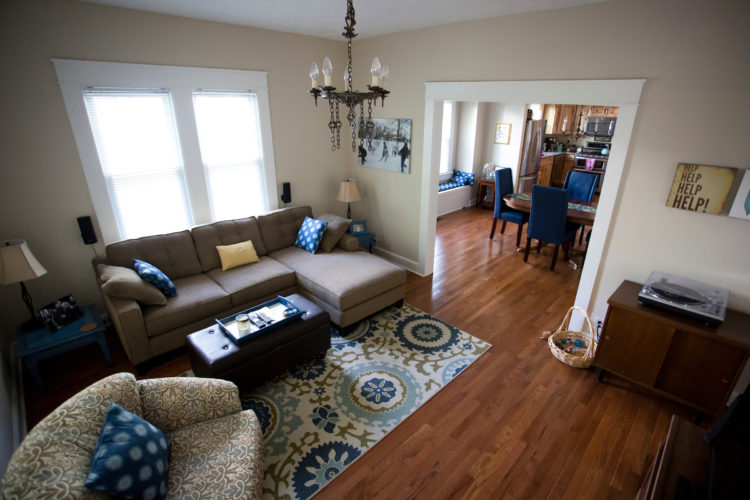
The floor plan of the house is very open, which makes it a great place to throw parties. You enter into the living room, which opens into the dining room and then the kitchen. The hardwood floors continue throughout every room except the bathroom, which makes the home feel so much bigger. I love how much light comes through the big windows everyday. It always makes the house feel so warm and inviting.
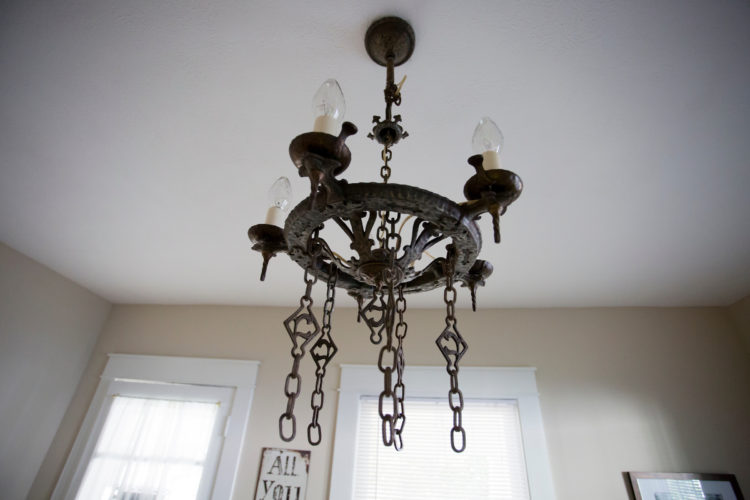
One of the things on our to-do list is replacing the light fixtures in the living room and dining room, which we understand have been in the house quite some time. I’d like to add a ceiling fan in the living room and a rustic chandelier in the dining room.
Dining Room
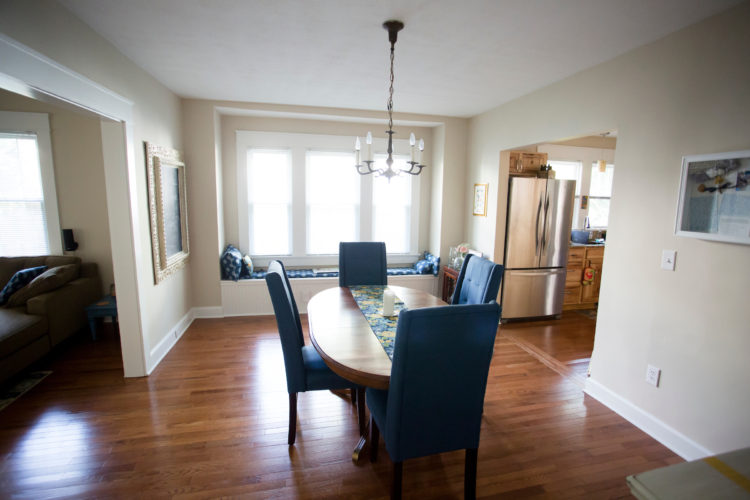
The dining room is one of the features that sold us on this house. It’s nice and spacious, with a large window seat on the east side. We’re going to need more chairs for our table, because this is the room where everyone tends to congregate when we have gatherings. Aside from our dining room table, we also have a makeshift bar setup on an antique buffet table sitting along the west wall.
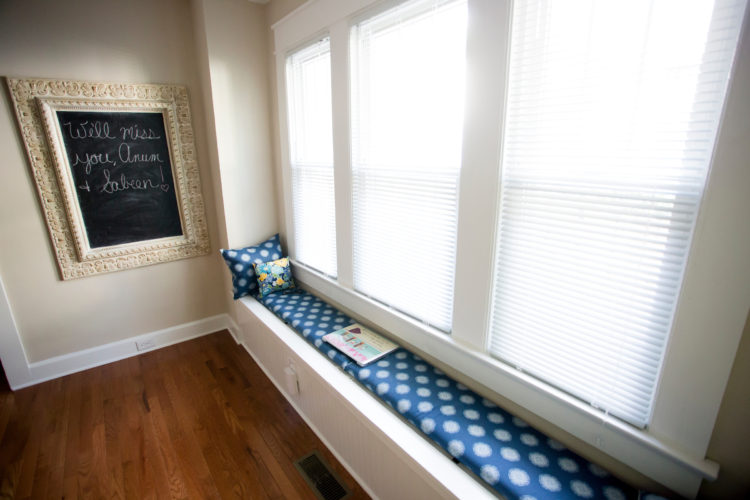
My mom is a saint and spent lots of time sewing pillows for our new place. She also made the beautiful blue cushions we have on our window seat, making it a much more comfortable place to sit. The cats love sunbathing here.
Kitchen
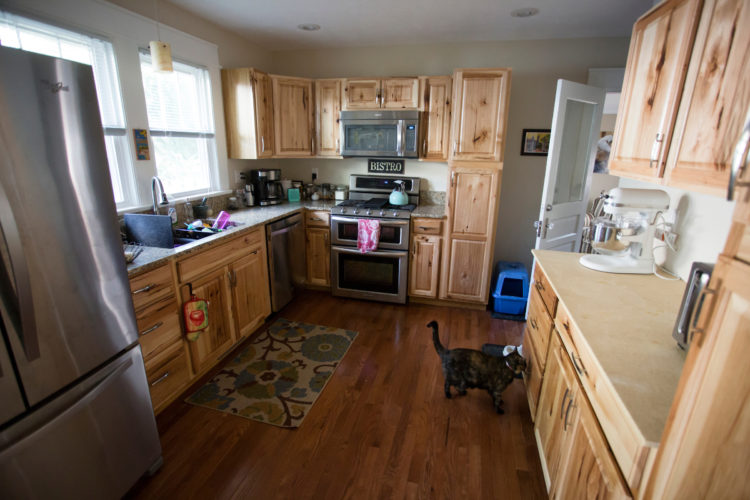
No surprise, the kitchen is my favorite room in the house. When we moved in, there were only cabinets on the left side of the kitchen so a table could be setup. Because I spend so much time cooking and baking, we knew we needed more counter space and storage. We asked the seller for information on the materials he used and were able to easily order additional cabinets.
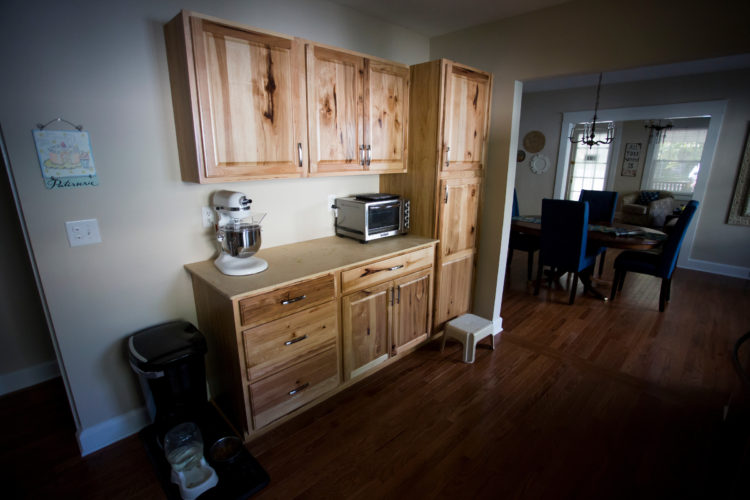
The countertop won’t be here for a couple more weeks, so James had a friend cut a piece of particle board to fit on top so we can still use the space. It’s already so much more functional with the second bank of cabinets. I spend most of my time in this room!
Study
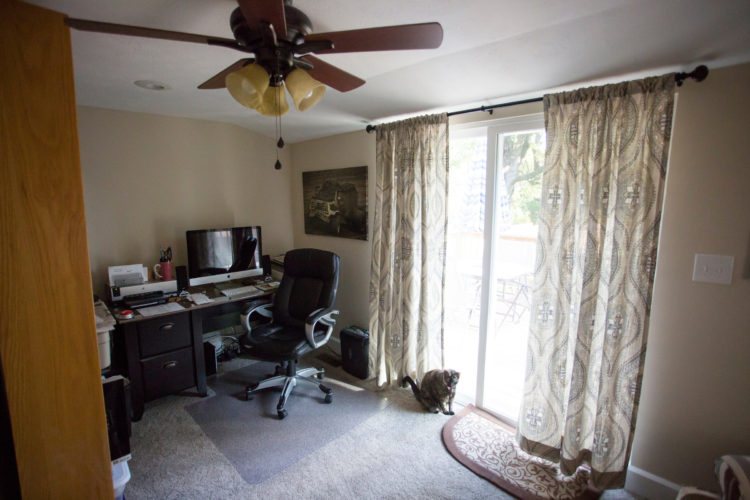
When I’m in the kitchen, James is often in the study editing photos. It’s the perfect space for him to plug away at work when he needs to and the cats love sitting back there with him and looking out the sliding glass door. His office doubled as the guest bedroom at our previous rental, so it’s nice for him to have a room he can work in without imposing on our guests.
Bathroom
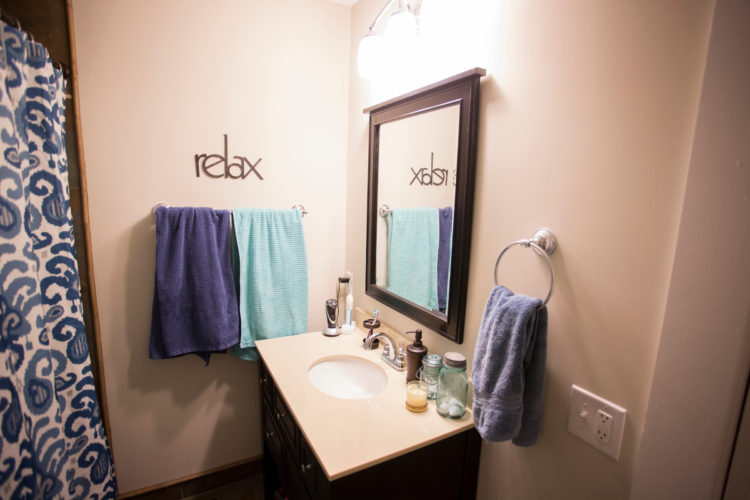
We initially started our home search with the goal of finding a place with three bedrooms and two bathrooms, but we ended up with two bedrooms and one bathroom. And, honestly, I’m so glad we ended up getting a slightly smaller place. It’s hard to tell from the photo, but the one bathroom we have is spacious and beautifully done with earth tone tile. We do have guests frequently, but having just one bathroom hasn’t been a problem.
Guest Room
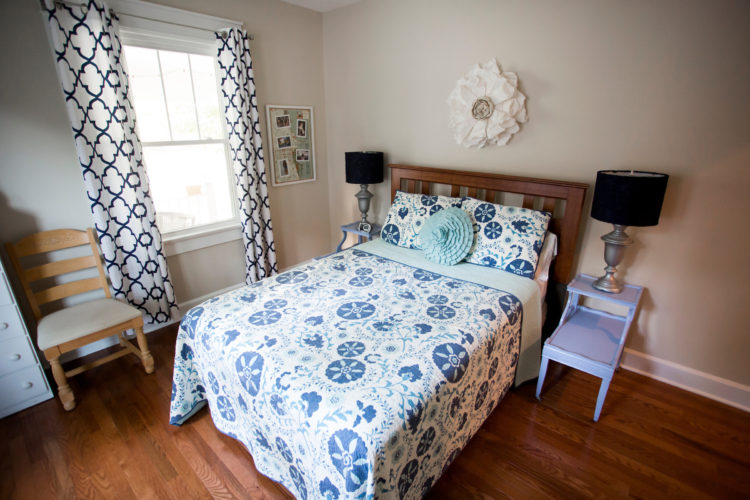
The guest room may be the best room in the house, to be honest. It gets the most amazing sunlight and is so spacious. We’re on the hunt for some new bedding, but otherwise don’t plan on changing much in this room.
Master Bedroom
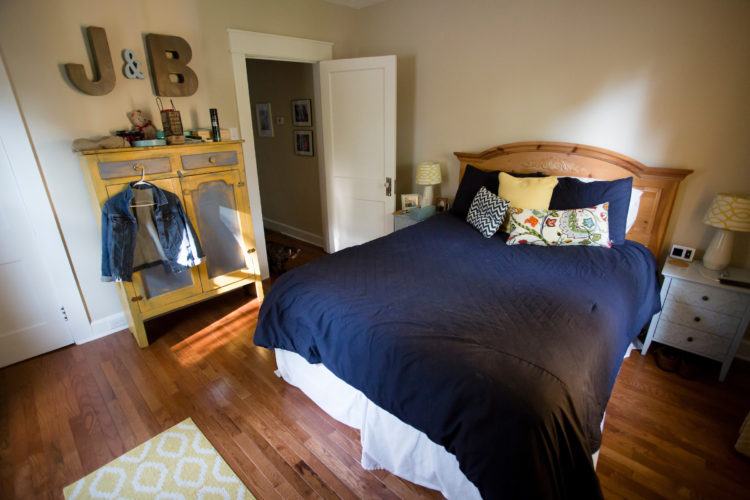
I think our bedroom is pretty amazing, too. It’s our little zen zone we love escaping to every night. It’s super cozy — just the way we like it. We are hunting for some additional artwork to hang, but don’t have too many improvements planned for this space, either.
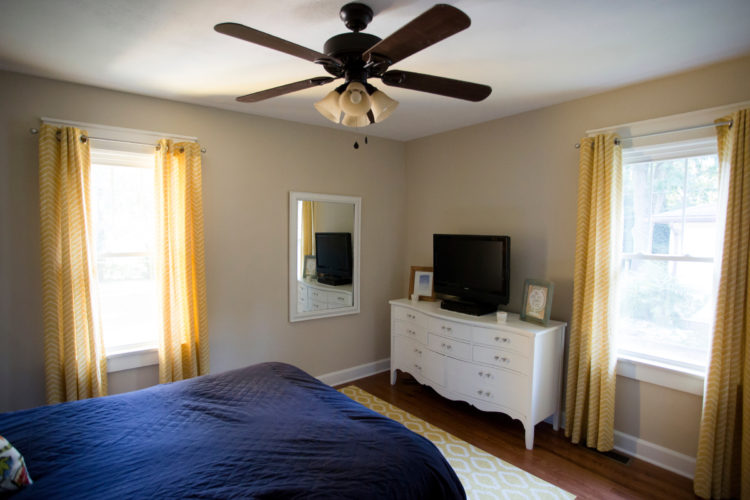
One of my favorite features is the white dresser that also doubles as a TV stand. James and I decided to refinish it the same week we moved. It was stressful, but so worth it! When his parents gave us this piece of furniture it was brown with outdated brass hardware and the mirror was attached horizontally to the back. We stripped it, painted it white, attached glass knobs and decided to take the mirror off and hang it vertically on the wall. I’m so happy with how it turned out!
Basement
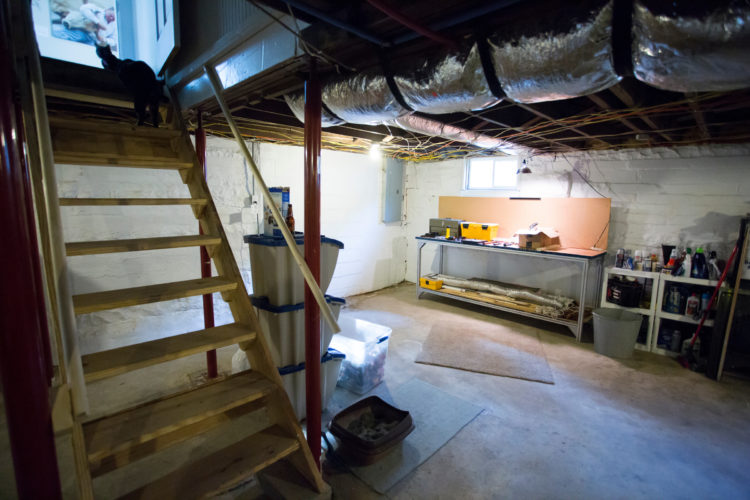
We have a large, unfinished basement to use for storage, DIY projects and laundry. We just bought some shelves to help us keep the space organized and will eventually probably put some epoxy down on the floor. I would love to get some TRX straps down there for days when I can’t make it to the gym! It’s great to have plenty of room to store out-of-season clothes and other odds and ends.
Backyard
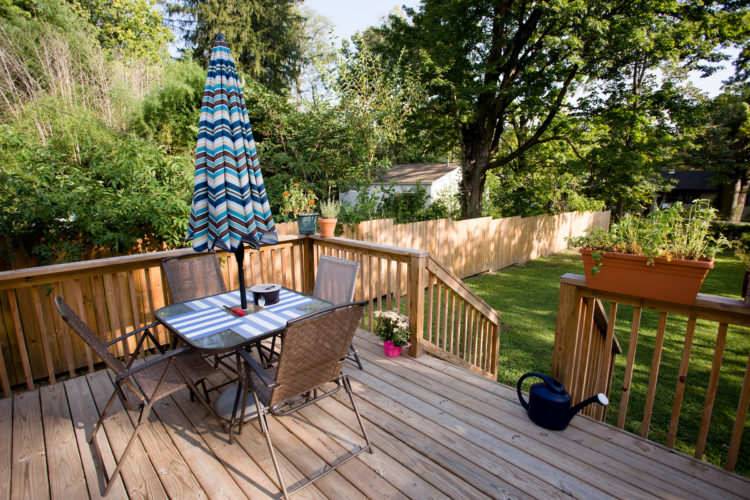
Once you come up from the basement and go outside, you’ll find yourself on our back deck. Now that we’ve had a few days of slightly cooler weather we are absolutely loving this space. The deck was built with pretreated wood and not ready for staining until recently, so James and I actually knocked that project out today (after this picture was taken). I’m excited to see what it looks like when it’s dry tomorrow! I’ll let you know how it turns out.
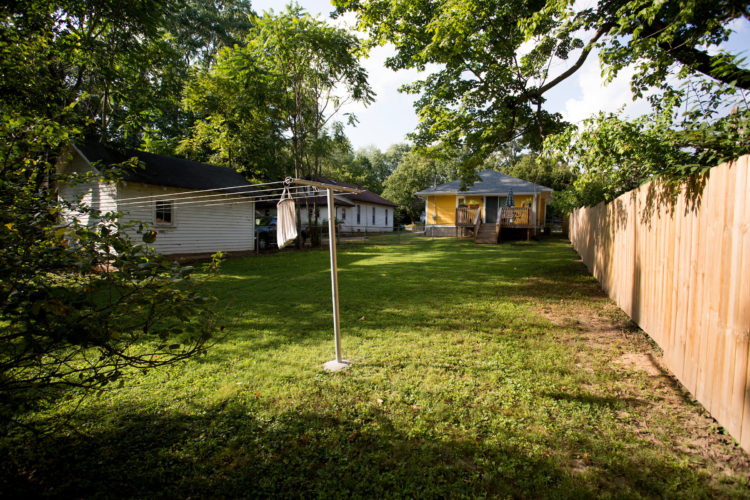
The biggest projects we have to knock out are in the yard. James is a total beast when it comes to yard work, so we’ve already made some progress. We have a huge lot, which is great, but there were a lot of weeds when we moved in. We have plans to put some grass seed down this fall and dig up some of the scary-looking bushes that are plopped randomly throughout the yard. We also need to re-roof and paint the small garage (the white building on the left in that photo), which needs some major love.
It gets a little overwhelming when we think about all of the things we’d like to eventually do to this house, but that’s also part of the fun! We are having a blast making this place our own and we can’t wait to see what it looks like years from now.
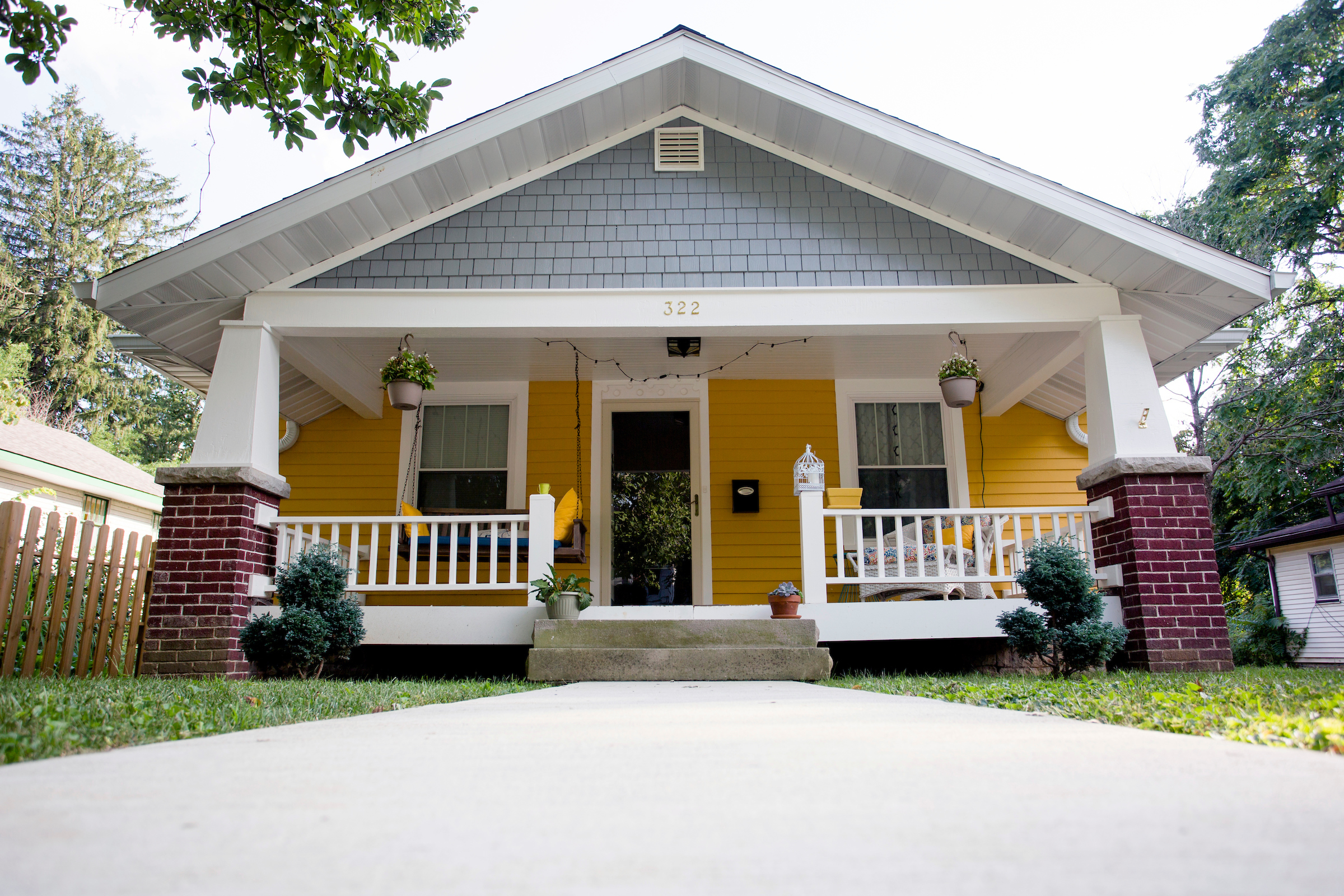
[…] super sore today after spending most of yesterday tackling some house projects. My amazing in-laws came to town to help us continue upgrading our garage, which was in dire need […]